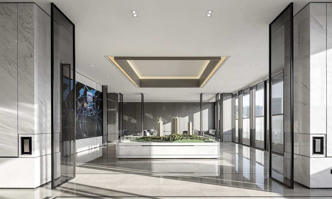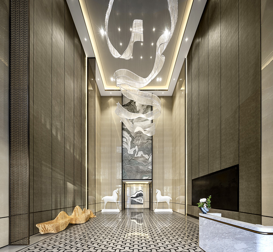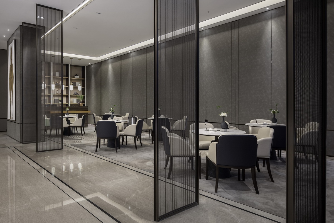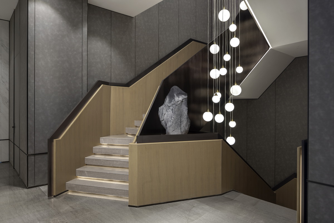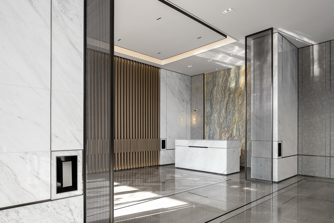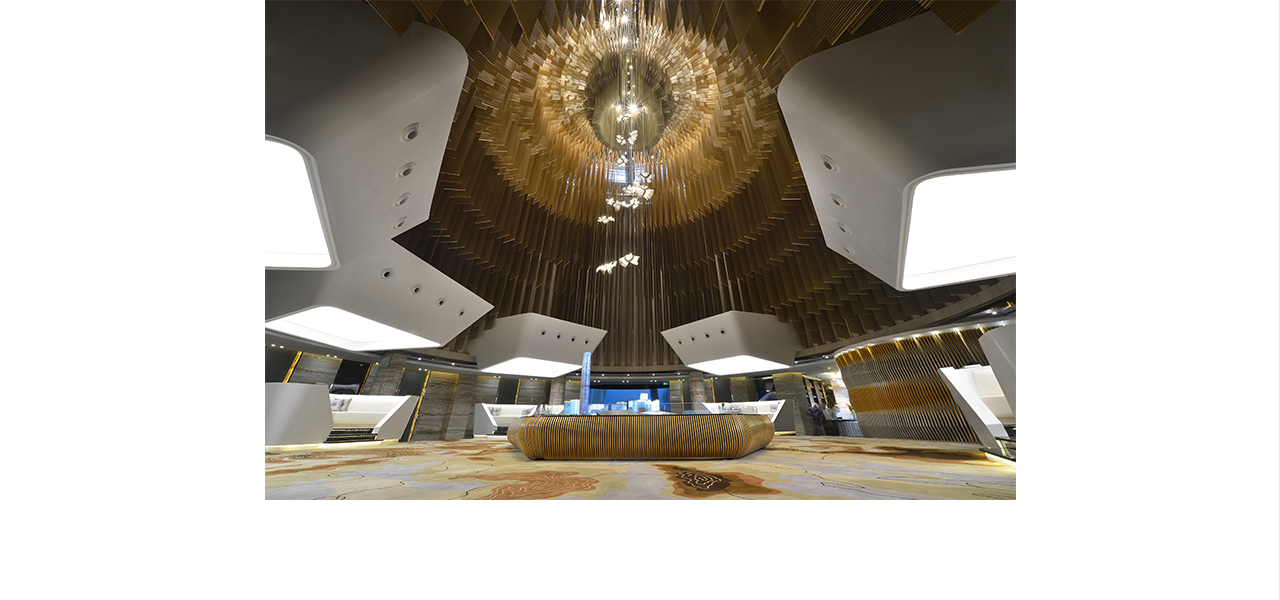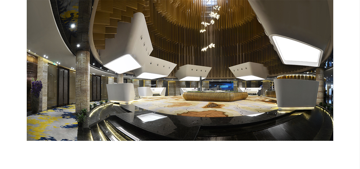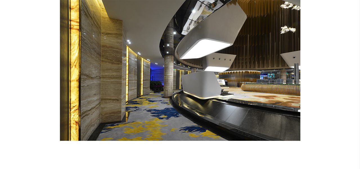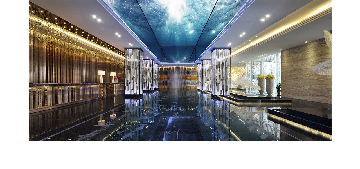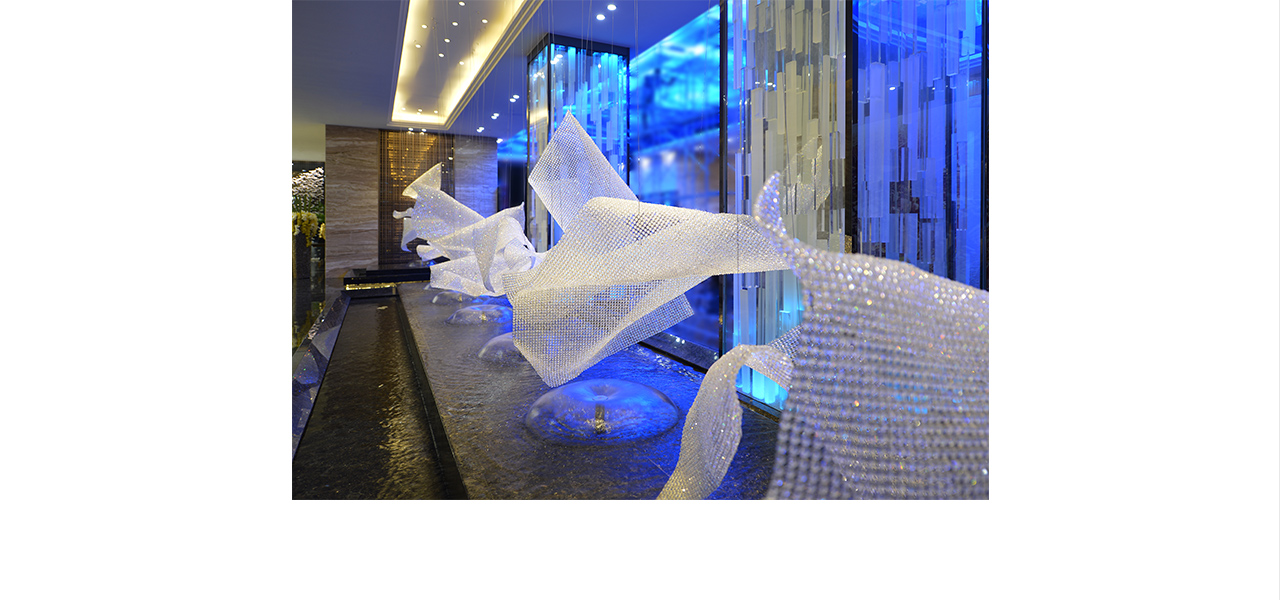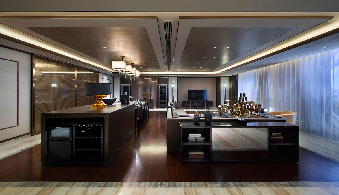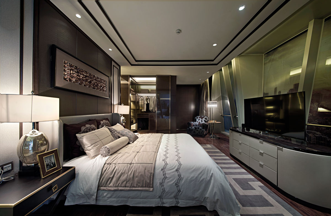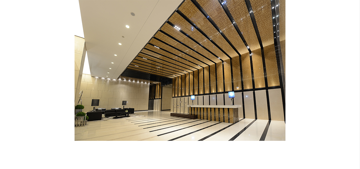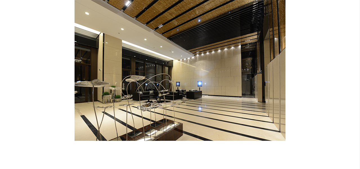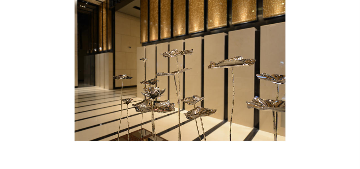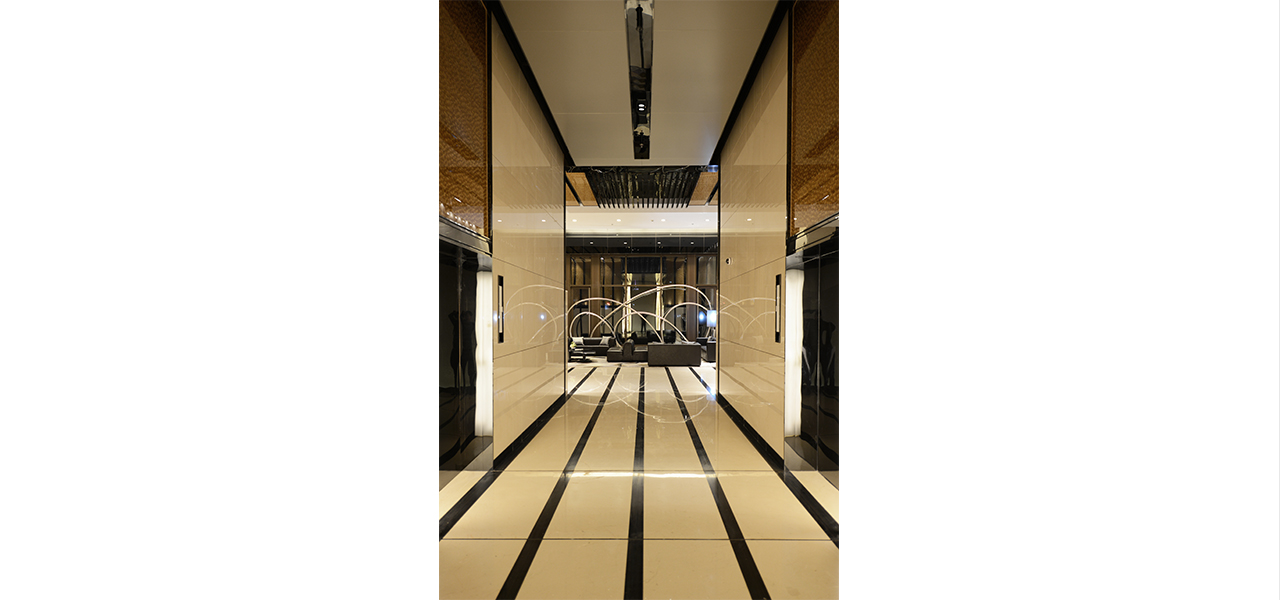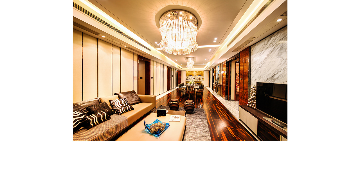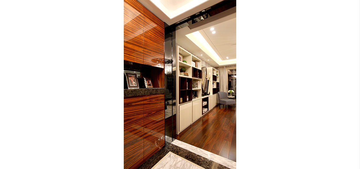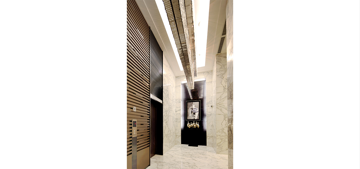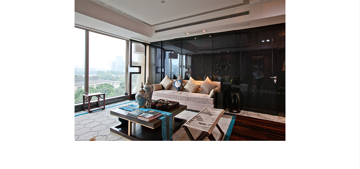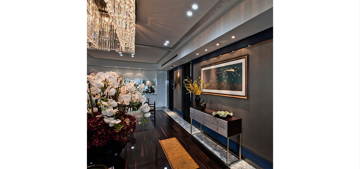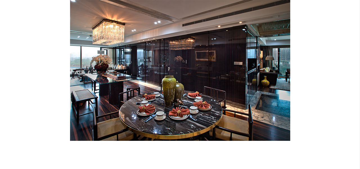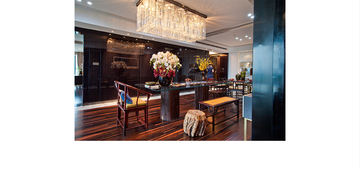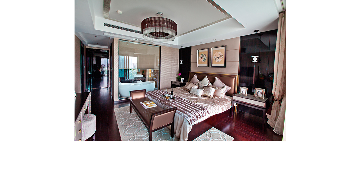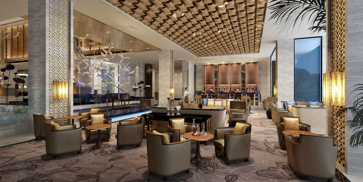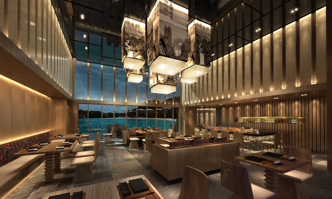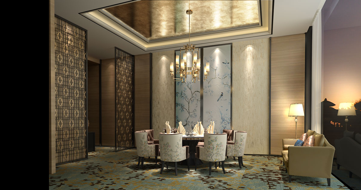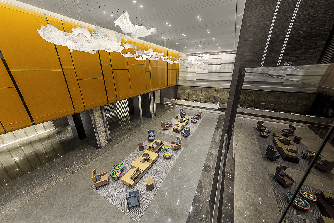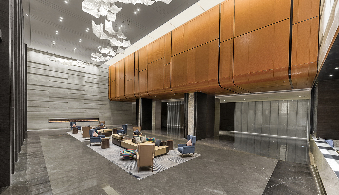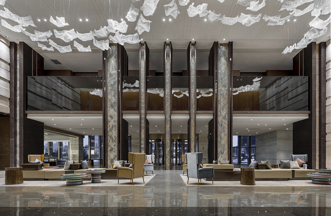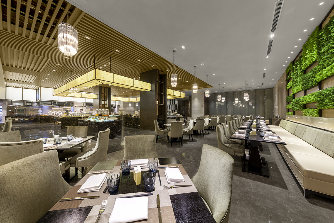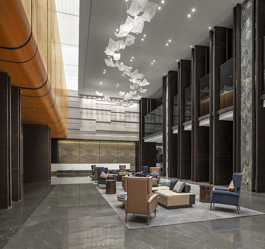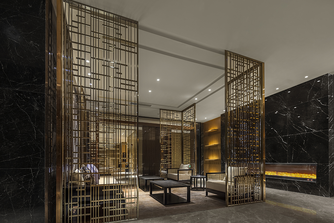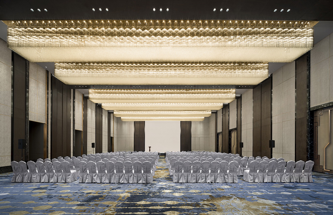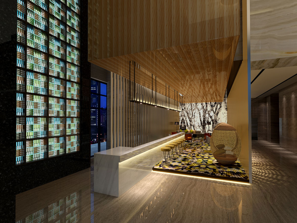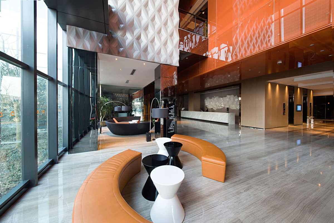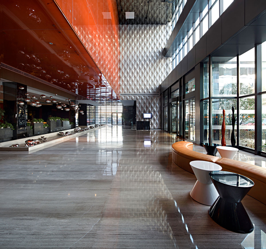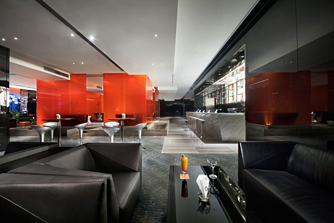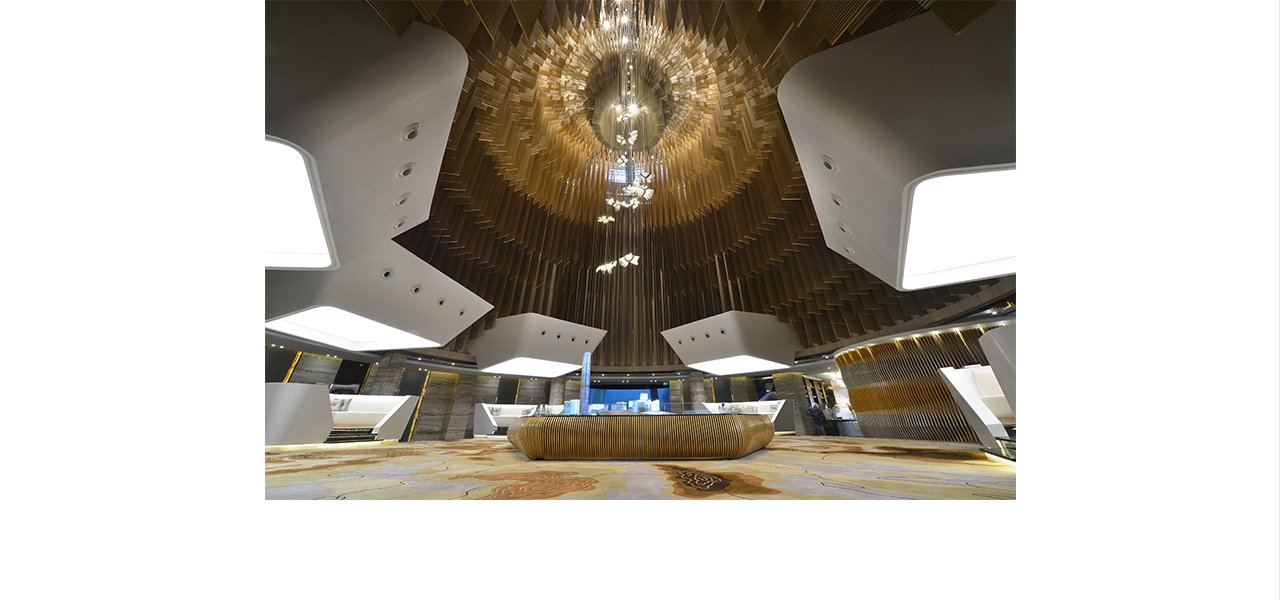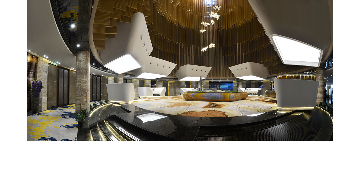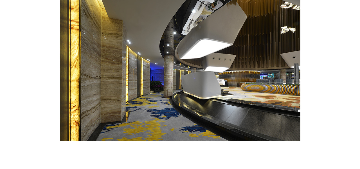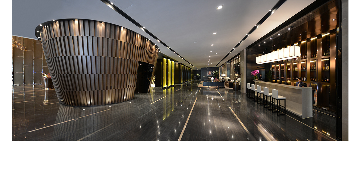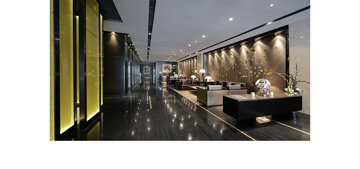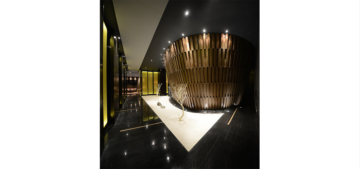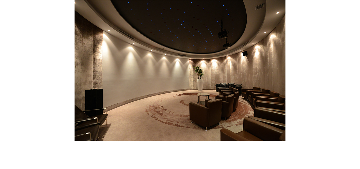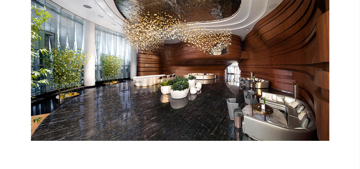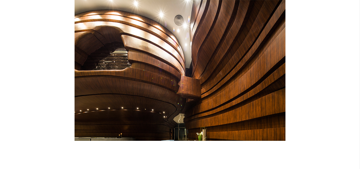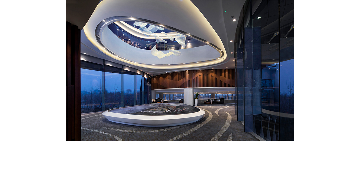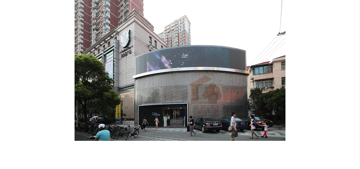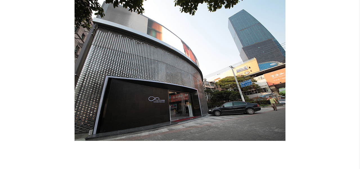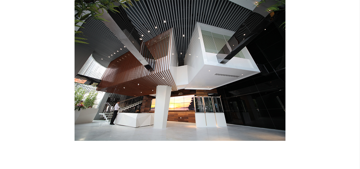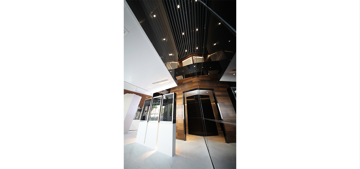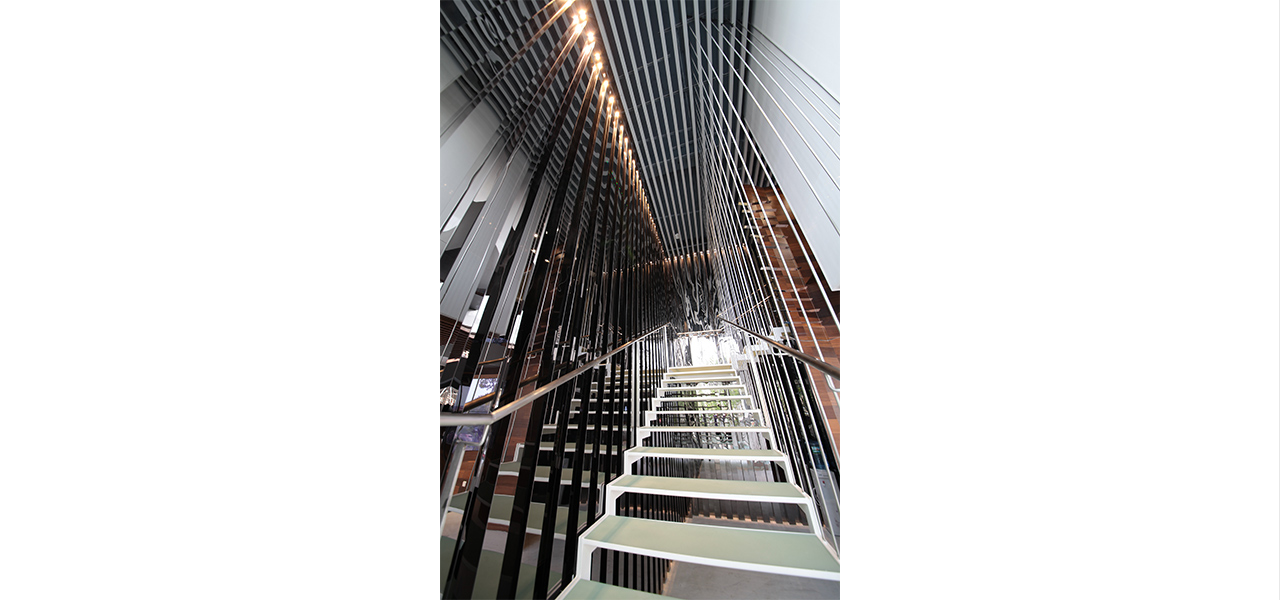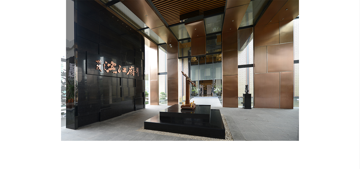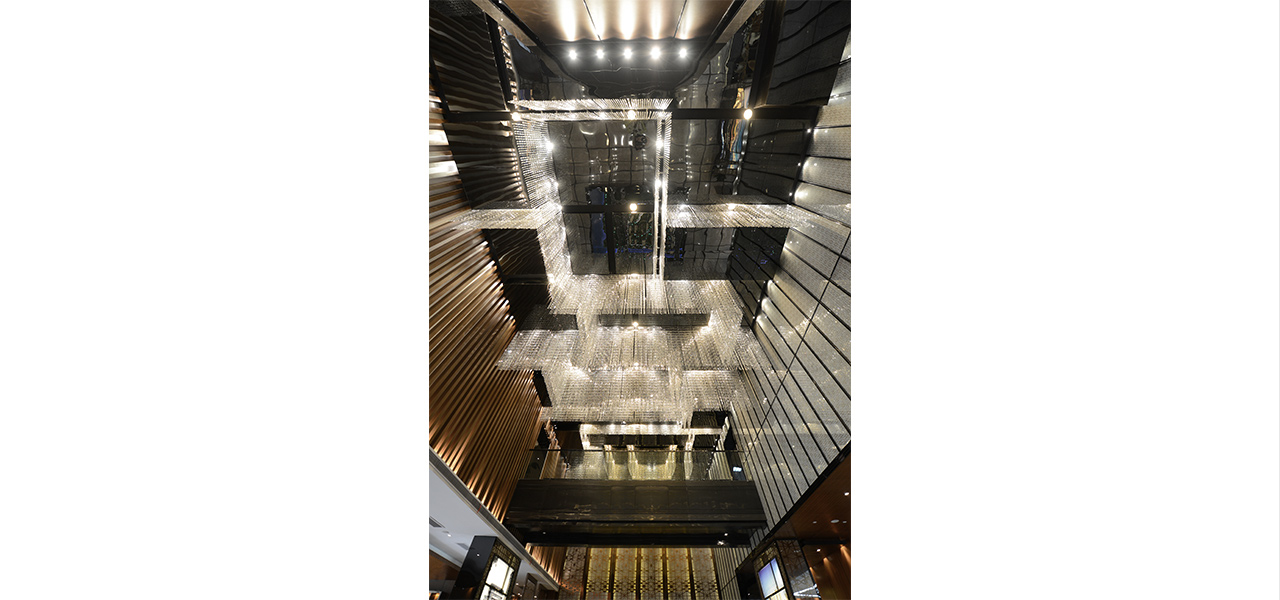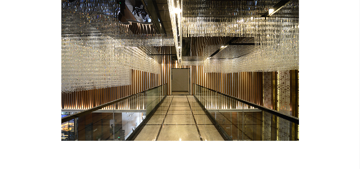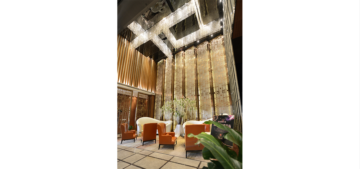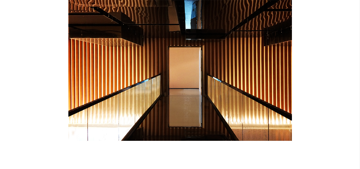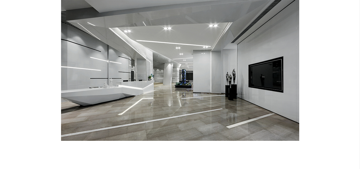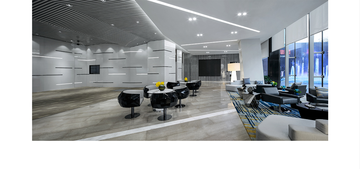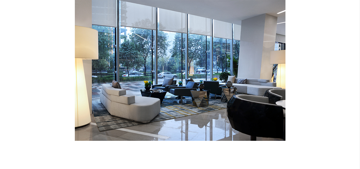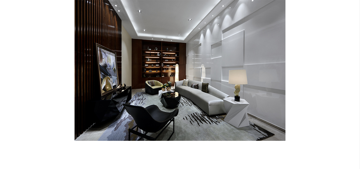月度归档:2016年06月
PROJECTS | Sales Center
Zhenjiang Zhongshan Mansion
—Developer | Zhongqi
Completion | 2019
City | Zhenjiang
Type | Sales Center
PROJECTS | Sales Center
Taicang gcl-land golf city sale center
—Developer | Gcl-land
Completion | 2015
City | Taicang
Type | Sales Center
PROJECTS | Sales Center
Suzhou Greenland Center
—Developer | Greenland Group
Completion | 2014
City | Wujiang
Type | Sales Center
PROJECTS | Workplaces
Shanghai Henderson • CIFI Center Office - 130 Show Office
—Creating a modern office that represent the company’s identity and spirit, with a flexible design environmentally conscious.
Designed for advertising, it beneficiates of a certain youth looking, but highly functional and mature.
The watch department is the development of an international advertising company.With a full height of 4.4m, 3.7m under the beam, we have also added a mezzanine with a purpose of a brain storming space and lounge.The space unit originated with a low bookcase area, follows the stairs and the mezzanine to the ceiling, ending in the meeting area’s droplight. The director’s desk and meeting table are separated with a planter, giving space a freedom.
Developer | CIFI GROUP
Completion | 2015
City | Shanghai
Type | Show Office
PROJECTS | Workplaces
Shanghai CIFI Hongqiao Detached office
—The A+I project is a 5 storey building of 1500 sq/m and structurally study to enhance the life of the world’s builders from builders.
This via the maximum use of natural light gained by the demolition of two slabs and critical beams as well as the creation of a circulation flow that propels the interaction of each disciplines, and between the practitioners to ease the collaboration of Urban & Landscape Architects, Architects and Interior Architects at work.
The other challenge related to this very local market was to be environmentally conscious and active, we did so by the use of recycled wood applied on the featured “monumental” meeting rooms on cantilever, taking two levels-up and creating a remarkable view from the first floor and from above.
The entire building office has been thought to stimulate not only the communication, but also the creation of the users with tools exclusively required for these noble spheres & crafts which we can particularly see in the bespoke basement conceptualized for workshops and spare time.
Developer | CIFI GROUP
Completion | 2015
City | Shanghai
Type | Detached Office
PROJECTS | Residential
Beijing Greenland Center Haibo Yunting Residential
—Developer | Greenland Group
Completion | 2014
City | Beijing
Type | Residential
PROJECTS | Workplaces
Zhenru — Tianhui International Office Building
—Tianhui International is located in the heart of Zhenru, a sub-city of Shanghai.
The design process always starts with looking for the point of equilibrium within the limitations of a project. In fact, all of our imagination and inspiration extend from the possibilities contained within the framework. Exploring the vertical depth of that possibility is the most attractive part of our design.
Space is created out of the composition of volume—large and small, compression and expansion, calmness and tension, and the interaction and spread of surfaces. They are intended to create an emotional reaction.
Developer | Greenland Group
Completion | 2014-2015
City | Shanghai
Type | Building
PROJECTS | Residential
Chengdu Vanke Tianyi — Urban Luxury
—In the interpretation of different languages, the same product represents different interests and beauty in the same space. Behind this we find an understanding and respect towards the owners.
If we define the 350 m2 apartment layout of in as urban luxury style, its owner can be older or younger, but a part of the current successful generation. Thus in the use of materials, the key words are “boutique” and “quality.” In this project, the use of materials is not complex, but its rhythm is of great importance. Without focusing too much on details and flashiness, it focuses on the positivity and vitality of its decorative language, representing a brand new and healthy style.
Developer | Vanke
Completion | 2014
City | Chengdu
Type | Residential
PROJECTS | Residential
Chengdu Vanke Tianyi — Orient
—A city cannot be separated from culture, even if is only a visual experience; culture cannot exist without vision, even if it’s just a residential building.
First of all, in the study of production models, we have been thinking of the same question—how to make residential public space and the living space related.
Here is hall that runs more than 15 meters. This hall offers all kinds of possibilities for daily life. All the residential necessities are arranged on either side. Moreover, on the other side of the whole space is a study and living room.
We sought to avoid a sense of depression and lethargy by adding ornamental color in the design. Also Chinese culture itself adds its own colorful charm.
Developer | Vanke
Completion | 2014
City | Chengdu
Type | Residential
PROJECTS | Hospitality
Yancheng Howard Johnson Hotel
—An excellent creation from an international brand in an up-and-coming Chinese city, this Chinese-style leisure resort and business hotel offers prestige and beauty. The concept of the lakeside Chinese-style mansion expresses the Chinese idiom “equal attention to culture and commerce.”
Developer | Greenland Group
Completion |
City | Yancheng
Type | Hospitality
PROJECTS | Hospitality
Xiangyang Qube Hotel
—As a representation of the fashionable Qube brand in a central Chinese city, this hotel creates an urban landscape that combines the fashionable and simple, dynamic and quiet, social and private.
Developer | Greenland Group
Completion | 2017
City | Xiangyang
Type | Hospitality
PROJECTS | Hospitality
Ningbo Qube Hotel
—This elegant boutique hotel is located in Ningbo New District and offers a dynamic use of space and bright colors. You can enjoy both historical culture and the modern, fashionable dynamism of this bustling city.
Developer | Greenland Group
Completion | 2017
City | Ningbo
Type | Hospitality
PROJECTS | Hospitality
East Xuzhou Qube Hotel
—The first boutique lifestyle hotel created by a Chinese domestic hotel brand, the structure was conceived as a stop on the journey of life. Trendy splashes of bright orange and green along with gray combine in this luxurious building to create a splendid stopover for travelers.
Developer | Greenland Group
Completion | 2014
City | Xuzhou
Type | Hospitality
PROJECTS | Sales Center
Greenland Center Exhibition Hall
—As a new landmark in Wujiang, the exhibition center connects to several towers and to the street outdoors, forming a structural space with distinct character.
A water path leads to the inside of the building. The 20-meter high entrance hall and a few crystal butterflies, whose wings rise high into the air, enrich the drama of the space.
Walking through the entrance hall and into the reception area, the ceiling above appears as a 20-meter-long and 5-meter-wide sky, making for a journey that clears the mind.
The architects want to emphasize the living realm created by the unity of heaven and man when he is integrated with nature.
Rising up 20 meters high, the ceiling takes away every thought. Look up at the curtains that rise up, the ascent of the butterflies flying up into the sky. Listen to the murmuring of water in your ear and lean down to appreciate the water as it winds its way around the atrium. We imbue virtues into physical things, thus expressing our interpretation of Wujiang’s regional culture and the concept of city life in the future.
Developer | Greenland Group
Completion | 2014
City | Wujiang
Type | Sales Center
PROJECTS | Sales Center
Greenland Center Haibo Yunting Exhibition Hall
—The project is situated in Wangjing Business Circle, one of four major business districts in Beijing, making it an important opportunity for Greenland Group to display its brand image and corporate marketing.
The dominant tones of the design are yellow and black, which come together in juxtaposition. Besides the general dazzling appearance, we find a new expression of space from the interaction of lights within the space.
Looking at yellow and black from the perspective of art design, they repel each other, but remain mutually distinct.
The designer strictly scrutinizes yellow and black to in order attain simplicity and elegance.
Developer | Greenland Group
Completion | 2014
City | Beijing
Type | Sales Center
PROJECTS | Sales Center
Miyun Langshan Exhibition Hall
—Located in Daxing District, Miyun Beijing. The building consists of four cylindrical structures overlaped and surrounded by outstanding natural landscapes.
Interior design unfolds around ecological concept, reminiscent of the Grand Canyon abstract shapes, using a curved lines and elements that links each functional space, designed to project a new spatial experience to the client.
Developer | Greenland Group
Completion | 2014
City | Beijing
Type | Sales Center
PROJECTS | Sales Center
Shanghai Zhongshan Park Future Pavilion
—With “transformation” as the design concept, this renovation utilized modern technology to effectively remove the floor, exposing the original structure completely and forming a stunning visual space.
Two “blocks” have been formed through layering and framework, creating spaces for a show space and VIP room.
The assembly of wood and metal alternating together with and 3D touch technology, as well as the intermingling of metal sheeting and lighting as if blown together by the wind, create a very textural, modern, and high-tech space that must be experienced first hand.
Developer | Greenland Group
Completion | 2013
City | Shanghai
Type | Sales Center
PROJECTS | Sales Center
Shimao Binjiangfu Sales Center
—Light and shadow hand-in-hand + illusion and reality interdependent.
The architecture and interior are integrated throughout the structure, representing itself in its urban surroundings with attractive artistic elements and an elegant utilization of space.
Connected by a corridor over a tranquil water view, the indoor and outdoor space interact: the landscape and interior space are interconnected with one another, so as to create a graceful atmosphere filled with harmony between appearance and reality.
Developer | Shimao
Completion | 2014
City | Ningbo
Type | Sales Center
PROJECTS | Sales Center
Greenland Center Experience Hall
—The hall aims to create an experience integrating cutting-edge technology and ecology.
The lines and shape of the space break it up into a ratio of segmentation and simple composition, one based on the structure of the primary vertical and horizontal lines. Patterns of the continuously breaking surface brings together the top and bottom of these surfaces for an integrated whole, enriching the tension of the space and visual impact.
Interpenetration of space, walls and the top strengthens the orderly beauty of the interior.
